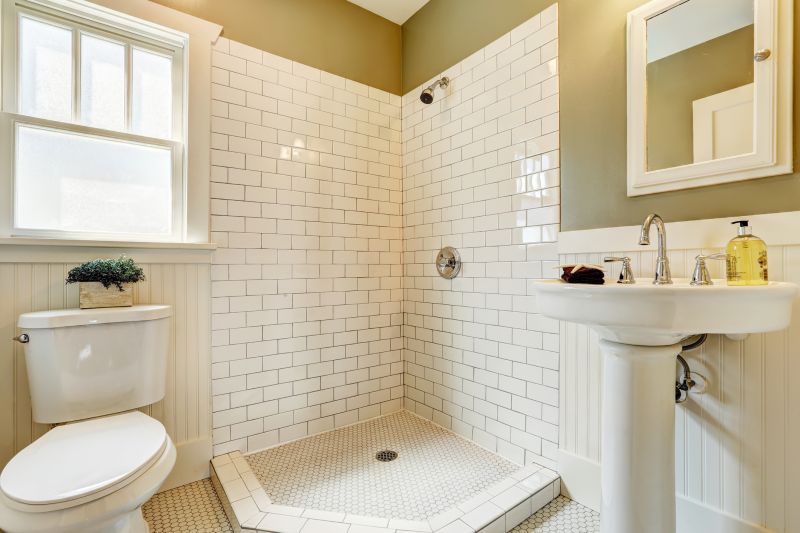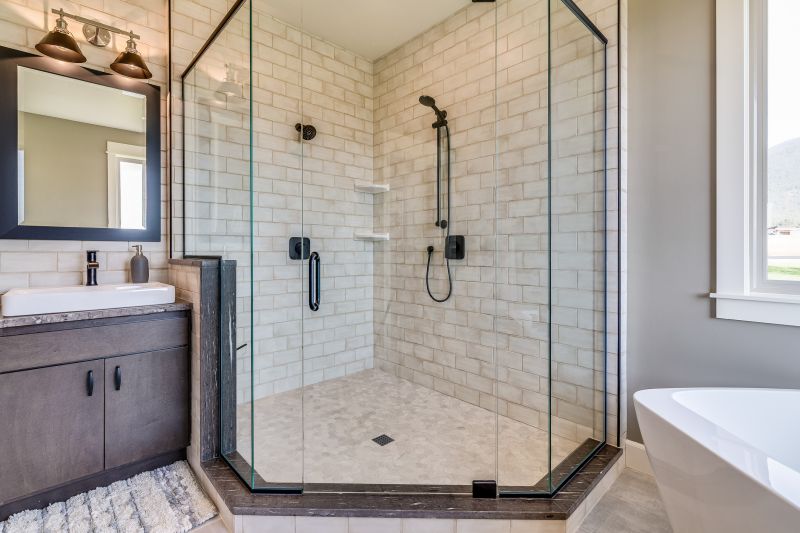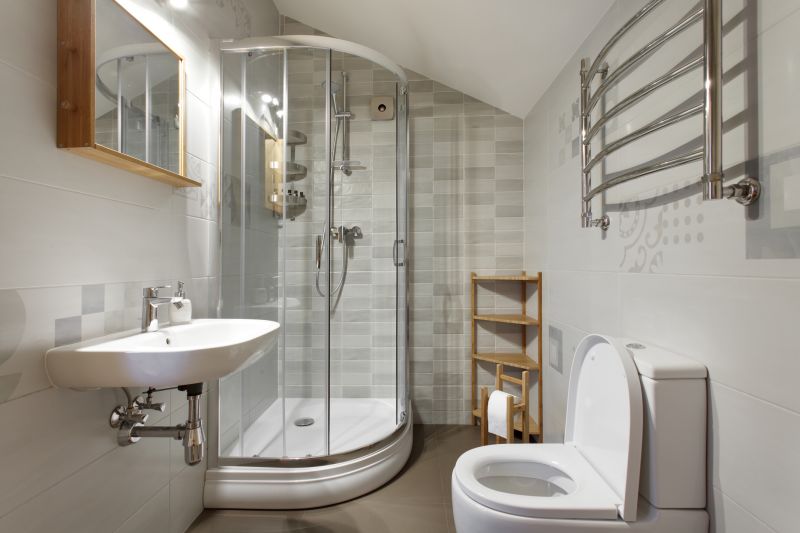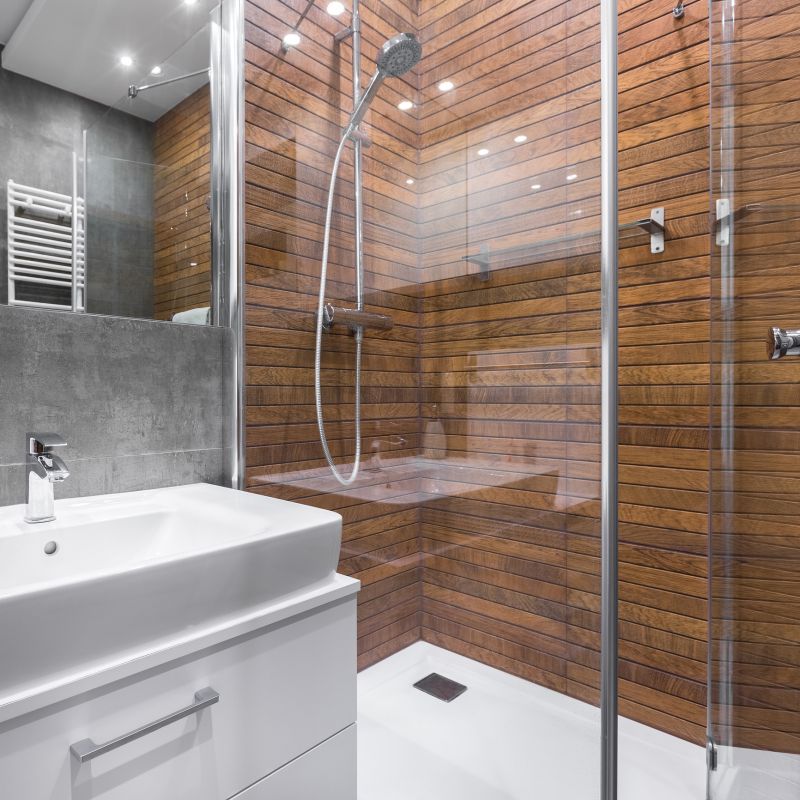Designing Compact Showers for Small Bathrooms
Corner showers utilize often underused space, fitting neatly into a corner to free up the rest of the bathroom. They are ideal for small bathrooms as they maximize floor space and can be designed with curved or angular glass enclosures for a sleek look.
Walk-in showers with frameless glass panels create an open and airy feeling, making small bathrooms appear larger. These layouts often incorporate a single glass panel or open entry, eliminating the need for doors and reducing visual clutter.

A compact corner shower with sliding doors fits efficiently into tight spaces, offering a functional bathing area without sacrificing room for other fixtures.

This layout features a frameless glass enclosure that enhances the perception of space and provides a modern aesthetic.

Incorporating a niche into the shower wall provides storage for toiletries, reducing clutter and maintaining a clean appearance.

A multi-function shower panel with adjustable spray options maximizes comfort and utility within a small footprint.
| Layout Type | Advantages |
|---|---|
| Corner Shower | Optimizes corner space, suitable for small bathrooms, versatile design options. |
| Walk-In Shower | Creates an open feel, easy to access, minimal hardware needed. |
| Tub-Shower Combo | Combines bathing and showering, saves space, suitable for multi-use needs. |
| Shower Stall with Door | Provides privacy, reduces water splashing, traditional layout. |
| Open Shower Area | Maximizes space, seamless integration into bathroom design. |
Lighting and color choices also play a crucial role in small bathroom shower designs. Light colors and reflective surfaces can enhance the sense of space, while strategic lighting highlights architectural features and creates a welcoming atmosphere. Compact layouts should focus on minimizing barriers and maximizing visual openness, which can be achieved through thoughtful design and high-quality materials.



